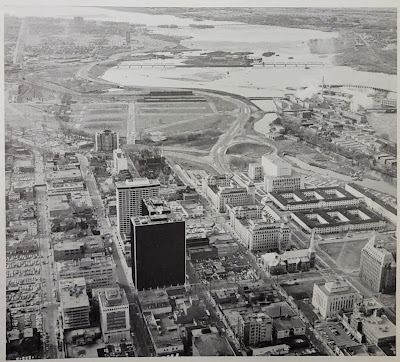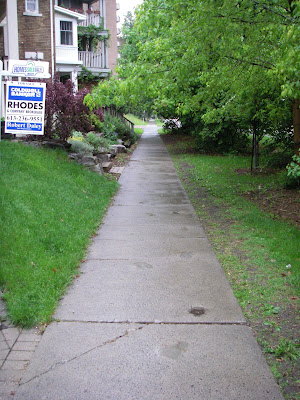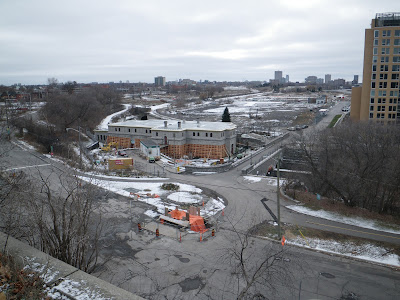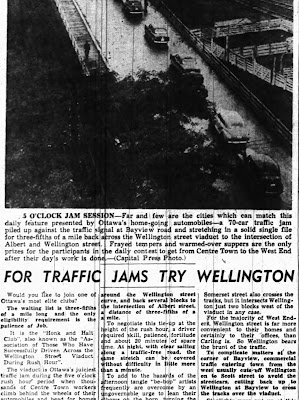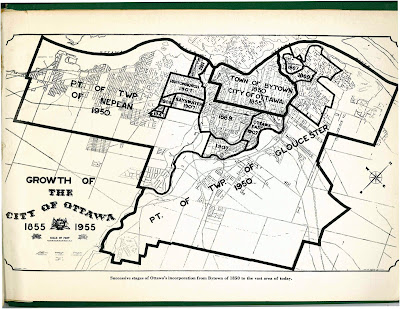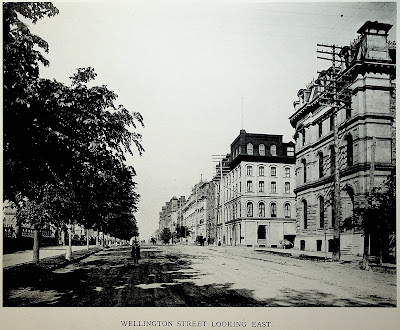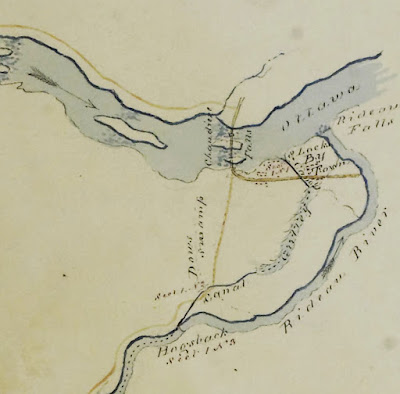During warm/wet spells like the one we got a couple weekends ago, I bring a sidewalk scraper around with me to clear away some of the more persistent ice banks that were blocking drains around the neighbourhood. Oftentimes it only takes a minute or two to clear a small path and gravity does the rest, the water widening its channel as more of it passes through. It's important to have cleared away these puddles while it's warm so they don't turn into skating rinks on days like today, where it's minus 15 Celsius!
On Cooper Street at Metcalfe there was a big one, stretching across the sidewalk and most of the way across the roadway. This one would be a challenge!!
You can often find a catchbasin in the sidewalk which is blocked by some snow/ice, or at least the yellow "T" on the centreline of the road points to the nearest drain on the edge of the sidewalk. But this stretch of Cooper still has its rectangular grates in the road, and even if Cooper had the yellow Ts, the water was too deep to see them!
Normally at this point I'd just call it in to 3-1-1 and let the City crews figure it out. I did that for a couple of spots on Florence where the ice banks were required too much effort to hack a channel through, and on Christie Street where an even bigger puddle than the one on Cooper wouldn't drain at all despite reaching the drains.
In addition to heavy equipment, City crews have calcium chloride, a strong salt that they dump into the catchbasin, melting whatever snow is clogging the drain. This is the same stuff they spread on the roads, too.
But this puddle was too odd. I whipped out my phone and pulled up the location in Google Street View (a stripped-down version accessible quickly via the City's
GeoOttawa map):
I had already moved down the street on my phone in search for another catchbasin when I took this photo, but alas the only one was between two driveways. You can see it below, where it came up incidentally in this November 2011 shot which I tagged in my photo collection with "
vanscaping":
Being between two adjacent driveways, the sidewalk was
dipped horribly down and therefore engulfed in water. It was in line with the fence that runs between the two laneways, which was a helpful landmark, but my feet would be completely underwater if I went in (I'd left my rainboots at home!).
Luckily, leaning against the fence was a bedframe that someone was throwing out. After removing the casters, I was able to use this—very carefully—as a bit of a raft to give me drier footing to just barely reach the catchbasin.
I chipped away at the submerged ice in the approximate location of the catchbasin until I heard and felt the distinct "plunk" that meant that I had reached the catchbasin! That is, I had cleared the ice off of one of the twelve little rectangles of the grate. I stepped back and tried to look for signs that the puddle was draining. Between the wind and passing cars, the floating surface ice seemed to be gyrating, but I wasn't sure if this was because it was draining, or just currents from the wind and passing cars (or, given the size of the puddle, tides!).
But sure enough, the next day on my way to work, the puddle was gone!
So the next mystery was, was it my intervention that did the trick? Well, looking at the scene, there wasn't any obvious signs of the City coming by to clear it with machinery. Presumably if a crew had come by, they would have waited until it was all drained, in which case they wouldn't have left it covered with snow and slush like it is. It's also possible that time and the warmish weather helped erode the ice blockage.
Needing to satisfy my curiosity, I sent an e-mail to 3-1-1 asking if they had received any calls from anyone else. They replied a few days later to say that, no, they hadn't received any requests for that location, so the credit for clearing the pond was all mine!
I'll share the credit with gravity, of course :)

