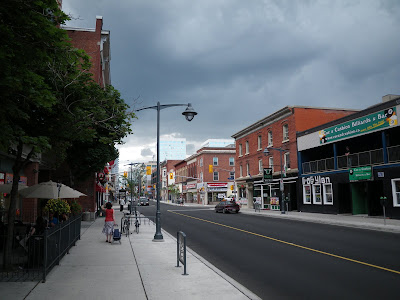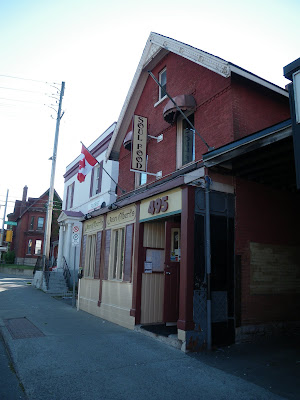This is the third and final installment of this week's series on the Gladstone Sports and Health Centre at 18 Louisa Street in
Dalhousie.
In
Part 1, I talked about the history of 18 Louisa and the site on which it sits. In
Part 2, I shared photos of the exterior before, during, and after recent renovations of the former school into the Gladstone Sports and Health Centre. Today, I'll show you the inside, during and after construction.
We left off at the new main entrance:

Inside the front doors during construction. The roll at right is the mat/grille to be installed into the recess in the floor by the front doors.

Looking out both sets of front doors. The building is accessible, and has lots of natural sunlight.

Down into the lobby during construction. The elevator is to the left.

The
Dalhousie Food Cupboard actually uses the entrance at 399 Arlington, not the main entrance. The non-profit group is affiliated with the Ottawa Food Bank (though they also buy food in bulk), and is one of the busiest in the city, serving an inner-city area with lots of low-income individuals and families in the middle of an area with no supermarkets. Their jurisdiction is roughly the boundary of the former
Dalhousie Ward: Ottawa River to Carling Avenue, Bay Street to Breezehill Avenue, between Centretown (served by Centre 507) to the East, and Hintonburg (served by the Parkdale Food Centre) in the West.
The Cupboard is open Tuesdays and Thursdays. Sairah Shahid is the coordinator, but it is otherwise run entirely by volunteers.

The Cupboard has been in operation for at least 16 years, previously in the basement of Erksine Presbyterian Church (now Peace Tower Church) at Bronson and MacLaren, where they paid $800/year in rent. They've been at 18 Louisa since it was the
Polonia Centre, and PCL has accommodated them well throughout the renovations. The rent (now considerably more than $800/year) is covered by the City.
In addition to volunteers (especially someone to help with interviews on Tuesdays), Sairah is looking for donations of containers to help distribute food purchased in bulk, including egg cartons, empty margarine containers, and plastic bags.
Getting back to the tour of the building, many of the spaces are still under construction, or awaiting tenants to have them fitted out. This small space on the ground floor is one room used for swing space by the contractors.

Moving to the North end of the building, the ground floor was sealed off for asbestos removal the first time I visited the site.

It's now all clear of asbestos, though the stairway is exit-only, and some work is ongoing on the ground floor.

These ghost marks of the school crest and noticeboard show that this used to be the main entrance. The entire wall has since been painted over in a single colour.

Going up the stairs, here's the view from the third floor. There are boards covering the steps on the first flight because workers are replacing the strip of black grit near the edges of the steps, which have worn over the decades.

Up to the second floor, this is the "activity room" which occupies the space of two former classrooms. In May, it was being used as temporary storage for various building materials.

It is now mostly finished. There will be a few fold-up table tennis tables, and community groups will be able to rent the room at some point in the future.

This is the second-floor hallway during renovations in May. As you can see, they've rebuilt the walls on one side to narrow the hallway and enlarge the Activity Room.

When they finished this wall, they decorated it with some white circles. The doorway to the activity room is at the right, directly opposite the elevator.
The second floor also contains dorms for the national table tennis team when they are in town, as the Canadian Table Tennis Federation is the primary tenant of the Centre.

Unlike purpose-built office buildings, former schools have spacious stairways designed to accommodate large numbers of students. Unfortunately, the stairs are not easily accessed from the new main entrance, and cannot be accessed from the outside; occupants and visitors are expected to use the elevator. Nevertheless, let's take the stairs to the third floor.

As this evacuation plan map indicates, the four former classrooms at the South end of the building are all still for rent, ideally by non-profit community services (or head offices of national non-profit groups).

Each is about 900 square feet, and adjacent units can be joined. They are bare, and can be fitted up as desired by the tenant. Each unit has its own temperature controls (and they work very well, I can say!).
In this room at the South-West corner, we can see that drop ceilings have been installed and the floor and walls have been stripped to concrete. As observed in the
previous post, the two south-facing windows are new, while the West-facing window fixtures sit in the existing openings.

If I seem a bit fascinated by windows, it's because my previous office looked out of windows onto a brick wall a few feet away. These are in the South-facing unit next to the gymnasium.

This unit faces East, and is between the South stairwell and the kitchenette. Its floors have been finished.

The hallway on the third floor is interesting, to say the least. Here's a shot of it back in May. The shiny thing on the ceiling at left is part of the HVAC system, but the thing to the right, up against the roof, I suspect is a brace or patch closing over a former roof access.

As the building was built in two parts, the older part (further away in the above photo) didn't have the infrastructure for all the ductwork, so it had to be routed vertically through the hallway.
These channels were covered over and painted with a playful diamond pattern.

On the near end of those columns is the kitchenette. Here it is unfinished in May:

And here it is, finished. It will afford a good view of Fairview Towers during their
imminent renovation. The fridge was donated by a sponsor. A table and chairs were later added for use as a lunch room.

At the end of the hallway, the glass brick provides ample natural light to the stairway. The coloured bricks give it a nice decoration.

Here's one of the units during renovations. The old glass bricks are stacked in the middle of the room, as they will not be re-used.

On the end unit, drywall framing is being added. Tenants can also opt to save money by leaving some or all of the walls at cinder block (though cables will need to be routed in plain view). The new windows haven't yet been installed at the end of the building. Behind the framing, you can see the outline of the former chalkboards (they're also noticeable in the unfinished rooms, but behind a coat of primer).

The same unit, finished and painted. It is an open-concept office that will use cubicle dividers to separate the work spaces, allowing more light to permeate the office. It has a semi-soft floor made from
recycled rubber tires.

By contrast, this office had five individual offices built, each with a window to channel light into the reception area. The floors were finished with European-manufactured
Artline floor tiles, affixed directly to the concrete.

Looking out the window, we can see the main entrance, finishing the tour just as we started it!

If you're interested in volunteering for or donating to the Dalhousie Food Cupboard, pay them a visit on a Tuesday or Thursday between 11am and 2pm.
If you represent a non-profit group that is interested in one of the offices at the Gladstone Sports and Health Centre (or renting the Activity room for an event), contact me and I'll put you in touch with the right people.
 This was on Bank Street in front of Herb & Spice, at Lewis Street, looking North toward Wilde's and Rogers at Gilmour. The bike rack at this spot was removed for repair, but they're all back now.
This was on Bank Street in front of Herb & Spice, at Lewis Street, looking North toward Wilde's and Rogers at Gilmour. The bike rack at this spot was removed for repair, but they're all back now.
















































