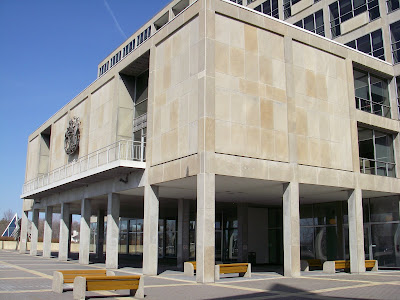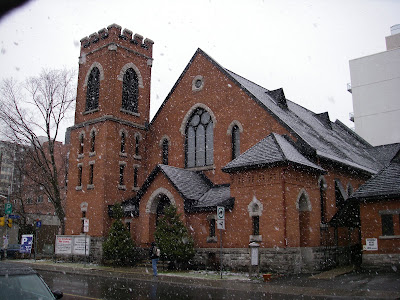This is the fourth post on the
150 Slater development, and the last in the Down, Down, Down series (the name needs to be retired).
On the lot where 150 Slater is being built were a number of buildings, all now demolished. In the
first Down, Down, Down post, I detailed (among other demolitions) the building at the corner of Slater and O'Connor, which housed the Café Deluxe and O'Connor Smoke Shop.
In
Down, Down, Down Update 1, I detailed the Premier building. More historical information about that building:
"The Premier Apartments were built in 1938 for David Epstein, a developer specalizing in apartment buildings. His most notable project is to be found at Bank and Central Park. Architect W.E. Noffke introduced the Spanish Colonial Revival style to Ottawa in the years prior to WWI. Twenty-five years later he was still employing some vestiges of it at the Premier-using a fringe of red clay roof tiles over the third floor balconies, twisted wrought-iron railings, and glazed terra cotta panels flanking the storefonts."
In
Down, Down, Down Update 2, I detailed the other two buildings fronting on O'Connor, and I also posted a couple of photos of the former Laurier Computer building. This last is the focus of today's post, and it perhaps has the richest history.
Laurier Computer buildingI hadn't realized that this building was going to be demolished also, so I hadn't taken any "before" photos of it, and I regrettably had no incidental shots of it in my collection. Luckily, when I walked into Laurier Computer's new location next door, Martin Yshikawa had a couple that he e-mailed me. Here's how it looked before demolition:

There were also some carved inlays in the front. Here's one of curling stones:

And here's one of a badminton racket and birdies:

So what were those doing on a computer store? Well it wasn't a computer store for its entire life. For a long time, it was actually an indoor sports facility, called the Rideau Winter Club. A building this small? No! In the '60s(?) it was chopped down to one storey and pretty shallow off Laurier.
It actually went to the back of the lot, as you can see in this aerial shot from 1948 or 1950. You can see the arched roof of the Winter Club (with a more square fronting on Laurier, highlighted by the yellow rectangle). You can also make out the old Carnegie Library, and the two other older buildings demolished for the 150 Slater project:

There are a few other buildings still in the neighbourhood, in fact. I've highlighted them in the image below. Compare them with this 2007 version composed of modified images from the City of Ottawa's
eMap application:


As you can see, the Rideau Winter Club had a much taller and longer profile, and you can even make out in the eMap aerial shot the outline of the foundation still going all the way back to the lotline.
So knowing that that was there, we can find other evidence of the building's size. Here's some on the building next door:

The roofline of the shortened Laurier Computer building is evident from the height of the graffiti, but less obvious is the shadow from the Rideau Winter Club's former roofline, about 2.5 storeys above the top of the graffiti. They chopped off all but the first storey, and shortened the depth from the streetfront considerably.
As mentioned above, the foundation of the Rideau Winter Club is still there--the surface parking was essentially on the building's first floor level. It stretches all the way to parking lot of its rear neighbour:

You can see closeup of foundation composition. Clearly not a modern concrete mix:

When they chopped the top of the buliding off, they kept a couple feet height of the I-beams along one side to serve as fenceposts, as visible here with smaller fenceposts added in between:

Here's empty foundation hole. It appears they had built a new rear foundation wall on the shortened building. You can see that the I-beams along this back wall were not as big as the ones for the taller former building:

Along the ledge between the hole and the next building over are some very old soda pop cans and bottles that somehow survived decades, albeit dirty and rusty. It takes a good eye and some tools to distinguish them from behind the fence, but I could identify the ~1960 10oz cans second on the list here:
http://www.diamondcokecans.com/diamondcanada.htm
There were some 10oz sprite cans, Canadian versions of the US 1960 version shown here:
http://www.diamondcokecans.com/sprite.htmThe above cans are so old, they didn't have pull tabs; you had to open it with a can opener (the kind that creates a triangular opening).
I could also identify a slightly more recent can with a foil pull tab, with multiple holes revealed by it, like the 10oz/284mL aluminium can pictured fourth down on this page (no date range on that page):
http://www.bigredtaxi.com/Best%20Pieces.htmI also saw a couple intact bottles, including a gin bottle with some liquid still inside and its cap still on, and a pepsi bottle that looked similar to the one in the second-last photo on this page:
http://www.doghouse34.com/porchpix2.html, but the logo has larger swooshes, like in the top logo on this bottle:
http://www.flickr.com/photos/boydhouse/2622450499/in/photostream/
On the side of the hole opposite this ledge were some more leftover structures, shown here before the rubble was cleared away:

Laurier Computer has relocated next door (how convenient!). I'd like to thank Martin Yshikawa at Laurier Computer (
Laurier.com) for the photos of the Laurier Computer building and inlay detail.

I'm eager to see the excavation of the basement. What other treasures are to be found underneath?
(If you have photos, perhaps from a family album, of the former Rideau Winter Club, I'd be very interested in borrowing it to scan it!)























.JPG)

























