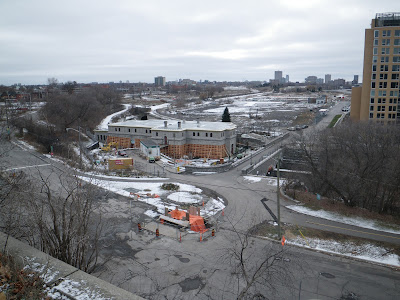With the current debate on the suggestion renaming Wellington Street in front of Parliament Hill after Sir John A. Macdonald, lots of people are wondering why we've got two Wellington Streets.
We actually had three of them: the third was that stretch that connects Scott Street to Albert/Slater, a section that is now called Albert Street. As seen in the map below, this stretch in 1894 was called Richmond Road (because the road went to Richmond, Ontario), so that stretch has had at least four different names to it! (I'll talk more about this map further down)

At one point they were connected, technically just one Wellington Street--not two or three. The roadway connecting Albert Street in Lebreton Flats to Wellington Street in front of Parliament Hill is still there, off Commissioner Street, but little used. It has a sign advertising the sidewalk as a shared sidewalk for cyclists, presumably dating from when there was regular motor traffic along there. At the end of it is Wellington Street coming off the Portage bridge, with the Library and Archives Canada square in front of us:

Before Lebreton Flats was razed, there was a bridge over the O-Train tracks connecting the 'middle' Wellington Street to what is now known as Wellington Street West. Here's a photo of that bridge from the
Gréber report, with the bridge crossing the image. Behind it, you can also see the Prince of Wales railway bridge over Lemieux Island to Gatineau.

A similar view today, taken from the Somerset Street bridge looking North (bonus glamour shot of the O-Train). Where the track turns right is where the track turns right in the above photo. All the other tracks and buildings have been removed:

The right-of-way for this bridge is still there, going along the North edge of the City Centre building. In the photo below, looking West-ish, the City Centre building is at the left. The O-Train tracks are ahead (not visible), and we can see straight down Wellington West in Hintonburg. After a few blocks, it connects with Somerset Street West.

This isn't very intuitive, because Scott Street connects pretty much in line with Wellington/Albert, doesn't it? Well, Ottawa--even downtown Ottawa--is an agglomeration of a bunch of small villages and neighbourhoods that sprouted up pretty independently. The 1894 street map above (taken from
this post on URBSite) shows duplicate street names (like two perpendicular "Arthur"s just blocks apart), often named in different neighbourhoods for the same royalty. Even by this time, the disparate road networks were connected, but it has led to some pretty strange intersections (e.g. pretty much any street crossing Bronson).
How does this look big-picture? Well that bridge is on the right in this aerial photo from May 1960. At the left is Nepean Bay, which is much smaller today than it was at the time. If you were to superimpose the Transitway, Ottawa River Parkway and pathways onto this photo, they would go right through the water. This is because it was filled in in the 60's or 70's for various city-building projects. The fill used was landfill (i.e. garbage), which is one of the main reasons it's so hard to get anything built there.

Also visible in the photo is the old Canadian Pacific Roundhouse, Lebreton Flats pre-demolition, the
temporary buildings on the site now occupied by the Library and Archives Canada, the Alexandra (interprovincial) bridge in the background and buildings pre-dating the Canadian Museum of Civilization, and various former and existing landmarks.
And all this to explain why we've got two Wellington Streets.
PS: Those who want to rename Wellington after Macdonald and/or Cartier should know that we've already got a street named after Macdonald, running parallel to Cartier in the Golden Triangle, between Somerset and Frank:
[Edit: It is observed by a commenter that the capitalization of that street is incorrect.]




















