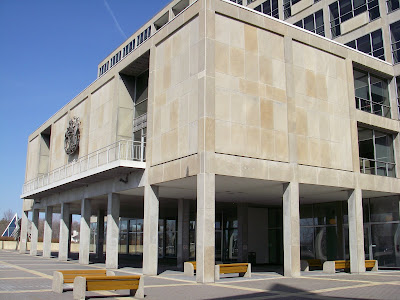In honour of Doors Open Ottawa, which this year is being held on the weekend of June 6-7, I'm posting some photos of one of the buildings open for tours during Doors Open 2009, the City of Ottawa Archives, Main Branch, located at the former City Hall at 111 Sussex Drive. (Also open for Doors Open is the City's Traffic and Parking Operations building, which I've blogged: part one, part two, part three.)
I took these photos on a sunny Friday afternoon in late April, on a visit to the City's archives, which are housed in the building.
I've broken up this series into three posts: the old building, the southwest side of the addition, and the northeast side of the addition.
So without further ado, here is the old City Hall at 111 Sussex:

The Ottawa City Hall was designed by Rother, Bland, Trudeau - the leading architect being John Bland, an influential modernist who taught at McGill, and the Trudeau being Charles, brother of the Prime Minister. The addition is by Moshe Safdie and Associates.
At the front of the building, a two-storey walnut-lined hall protrudes from the, front supported by square columns. Whitton Hall, as it was named, was used as the council chambers until the addition was built on the back of the building. At the front is a large aluminium crest of the City of Ottawa, and an official viewing platform (i.e. where powerful people stand to watch parades go by). Now that the building is being used by DFAIT (the federal Department of Foreign Affairs and International Trade), the former chamber has mostly been converted to cubicles, leaving no public building or facility named for Ottawa's first female mayor.




No comments:
Post a Comment