Since I currently have a cold, I can't present in person, so instead I wrote out a presentation to Transportation Committee. I'm reformatting it here, as a more concise rewrite of my 2014 blog series about Ramp style sidewalks (or "Toronto-style sidewalks", as they were called then).
So let's start by identifying the problem: the ideal sidewalk is flat and high enough or far enough from the roadway that both puddles and motor vehicles stay off of it. Unfortunately, people do have to drive over sidewalks sometimes, which necessitates some sort of ramp. The configuration of that ramp is the matter up for debate. (The design of sidewalks at intersections is not part of this discussion, but I'm firmly in the raised-intersection/raised-crosswalk camp)
The next best thing to a full-height sidewalk is when there's a nice wide boulevard between the sidewalk and the roadway, so that the entire sidewalk can remain flat and the ramping occurs entirely within the boulevard:
Even if the boulevard is fairly narrow, so long as the sidewalk is wide enough, this ramp isn't in the way.
Unfortunately, for a long time, this was not the City's standard sidewalk design. The "traditional style" sidewalk (labelled below as "Ottawa standard") dips the entire width of the sidewalk at driveways, whereas the more recent "ramp style" sidewalk (labelled below as "Toronto standard") behaves as I've described above. This graphic is from a 2004 pilot study of ramp-style sidewalks on Holland Avenue and Waverley Street:
There are a number of problems with tranditional style sidewalks. On roads where there are many driveways, it can lead to a roller-coaster effect, such as seen here:
And in the winter, when it gets icy, the cross-slope can be menacing to manoevre on for even the most fleet footed of pedestrians:
But the biggest issue—liability, even, from the City's perspective—with traditional drop-style sidewalks is the assumption that driveway owners will clear the snow at the end of their driveways. This is necessary for water to drain off the sidewalk, but there is no requirement for property owners to clear the snow from the ends of their driveways, and the City doesn't do it for them either. As a result, pedestrians get stuck with ponds across the entire sidewalk like this one:
Here's a diagram that I drew a while ago that shows water at the same height on two driveways that are blocked by a snowbank, one with a ramp-style sidewalk (left) and the other with a traditional drop-style sidewalk (right). In both cases, the snowbank along the roadway stops the water from draining out to the road, but at least on the ramp-style crossing there is still a dry stretch that is navigable:
Even without a snowbank, drop sidewalks suffer from ponding:
Meanwhile, on this then-new ramp-style sidewalk on Christie Street, the entire road is covered with water, but the sidewalk behind the ramped section is high and dry:
There are times when ramp-style sidewalks are not ideal. When there are many adjacent driveways, the entire length of the sidewalk is ramped, leaving a very narrow navigable portion of the sidewalk. According to City standard SC 13.1 here, therefore, traditional style sidewalks should be installed when the total length of this stretch is more than 30 metres:
I believe that rule came about following the installation of this sidewalk on Craig Street in the Glebe, which, while nominally the minimum 1.8 metres wide, only has a navigable width of 1.05 metres for at least a block:
But wait! There is another way. Championed (at least in my neighbourhood) by Eric Darwin of the West Side Action blog is a style called the rolled curb. This design has a continuous, flat sidewalk with a continuous ramped curb. There's no distinction between driveway and non-driveway; motorists are trusted to mount the curb only when they are crossing it. Here's an example of a rolled curb on Empress Avenue south of Albert Street in LeBreton Flats:
I believe this was first used in Ottawa at the west end of Holmwood Avenue in the Glebe, down the hill from Bronson:
Even though rolled curbs are not the City standard, they've built them in the suburbs too:
I don't have enough experience with rolled curbs to know if these problems come up in practice, but I can imagine three downsides of rolled curbs, all related to parallel parking:
- On a hill, it becomes pointless to turn your wheels toward the curb when parking if the curb is ramped like this.
- Motorists are often too lazy to reposition on when they park with one wheel jutted up on a regular height sidewalk; I can only imagine that sidewalk incursions are even more common when they don't feel a bump from their wheels hitting the curb.
- It's bad enough in urban neighbourhoods that people park blocking driveways already, removing the depressed curb can make it that much harder for people to see where driveways are.
Adhering to standards
All of this talk about City design standards is moot if the City doesn't apply them. And they don't.
When the first phase of Bronson Avenue (Gladstone to Arlington) was reconstructed in 2012, it was rebuilt with drop-style sidewalks. I called them out on this (at the time I was working in Councillor Diane Holmes' office, prior to which I was the Bronson Avenue rep for the community association), and they partially admitted error: ramp-style sidewalks should have been installed, or at least the Councillor should have been apprised. They said there were grade issues that would have made ramp-style sidewalks difficult to implement.
But getting the contractor to rip out all the sidewalks and install new ones would have extended the closure of the street and the impact of this closure on the area businesses, so the City decided to keep them. They did, however, build ramp-style sidewalks for the subsequent phases (Gladstone to Laurier):
Later, in 2016, I noticed it again: on the first block of Lyon Street at Gladstone to get sidewalks installed, they were done with drop-style vehicle crossings instead of ramp-style. I was no longer working at City Hall, but wrote in to Councillor McKenney's office.
This time the City did have ramp-style sidewalks specified in their contracts and drawings and—kudos to the councillor and City staff here—had the contractor rip up and replace the sidewalks (an expensive oversight for the contractor!), as we can see in Google Street view of the same location in 2021:
Another place where I must come down hard on the City is in its building approvals. In my opinion, when a new building development requires the reinstallation of the sidewalk, it should be built to the City's standards, regardless of what style of vehicle access crossing was there before (and especially if the prior sidewalk was not AODA compliant).
However, in the case of one condo on Somerset Street West completed in 2008, the City said that they can't require a ramp-style sidewalk because the site plan agreement was approved prior to the June 2006 approval of the ramp-style standards, so pedestrians are stuck with a significant cross-slope:
I recall a similar situation—not related to vehicle access corssings specifically—where the sidewalk was left unfinished at Bronson and Somerset by the Bronson Avenue reconstruction team due to ongoing reconstruction of the adjacent Petro-Canada site.
I certainly got the impression that the previously agreed design for Bronson would be applied when this work was complete, but instead we got bland grey unit pavers that didn't go at all with the red paver stones on Somerset Street through Chinatown. Apparently, because that's what was on the approved site plan for the gas station, we just have to live with it.
More recently I've taken to writing in on every street reconstruction and planning application I can (in Somerset Ward) to remind the planner of the City's sidewalk standards. On this one at Kent and McLeod, where the development has the only driveway on the entire block, the planner forwarded me this response from the transportation department:
The City standard “Ramp Style Vehicle Access Crossing – SC13” should be read in conjunction with “Continuous Vehicle Access Ramp – SC13.1”.You can read and re-read it as many times as you like, but it sounds like he's saying that ramp-style sidewalks don't apply because it's the only driveway on the block. The way I read the SC 13.1 standard is that anything under 20m long should be ramp-style. The staff comment makes no sense to me, other than explaining why so many sidewalks in private developments are built this way. At Kent and McLeod, they dropped the sidewalk—and the ball.
The standard SC13 is to be implemented when multiple accesses are side-by-side as indicated in SC13.1, to prevent the “Roller Coaster” affect (see attached). Also it’s difficult for two pedestrians to walk together along an SC13 type access unless the sidewalk is made wider. The proponent is proposing only one access on Kent Street and not multiple accesses. We encourage that they match the same sidewalk and access that exists along their property frontage.
I didn't make my regular intervention on this new luxury walkup development on Gladstone Avenue, and it was built with a dropped sidewalk that I'm certain must flood in the wintertime. When I inquired after the fact, the right-of-way inspector who replied said, "The standard used for this monolithic curb and sidewalk depression is SC2, which is what’s on the approved drawing for this site. This could have been to match the existing grade on the other side of the sidewalk of the adjacent property." (link added)
And then Ottawa Community Housing, in its otherwise spectacular Mosaïq development on Gladstone Avenue, did away with the sidewalk altogether on Rochester Street, giving its driveway priority over pedestrians (particularly ironic given the limited parking in this development):
OCH intends to do this again (interrupt the sidewalk with their driveway) in their next phase of development south of Gladstone. I've written to the planners but haven't heard anything about the City insisting on sidewalk continuity. I see they resubmitted a couple of weeks ago but have retained the sidewalk interruption (See next paragraph).
Edit: Good news! I heard back from the City planner on the file about these sidewalks who said the following:
The Site Plan Application for Phase 2 of Rochester Heights is nearing completion. Public comments received throughout the life of the Application form part of the public record and are considered by Staff. The latest plans online depict the changes made through the process.
One of the comments from Staff to the Applicant was related to the need for a continuous sidewalk across key access points which is reflected in the latest landscape plan below (blue).
Note too that the Applicant has improved the internal driveway so that it has more of a pedestrian feel to respond to Staff comments. This is shown near key internal pedestrian crossings (red).
This is the commercial-style vehicle access crossing, which gets a dishonourable mention from me. They installed a variation of this at the Tim Horton's/Beer Store on Somerset across from Dundonald Park. At least this one was in concrete:
I realize that this blog post isn't the most polished, and is a bit on the ranty side. It also interrupts my Wellington Street series (the next instalment of which is around the corner).
Anyway, to close things off, here are the guidelines that I recommended to Transportation Committee for what sidewalk design to use:
- Where there is a boulevard, the sidewalk should be completely flat and full height, with the ramping down to the road occurring in the boulevard.
- Sidewalks 2.0 m wide and greater should use the ramp style vehicle access crossing.
- Sidewalks less than 2.0 m wide…
- Where there are few driveways, should use ramp style sidewalks, or may use drop-style if the sidewalk is on a hill.
- Where there are many driveways, should use rolled-curb style sidewalks
- Commercial style driveways (where the driveway interrupts the sidewalk) should never be used on Traditional Mainstreets, in residential areas, or where the sidewalk directly abuts the roadway.
- When a sidewalk is reinstated following utility work and/or private development, the City's standards should always apply unless given an explicit exemption in the site plan approval.
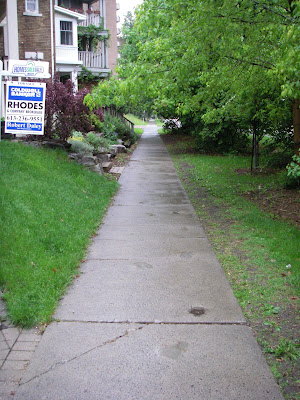
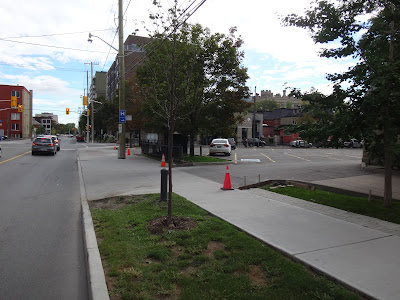

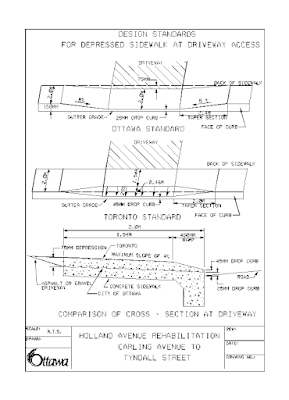
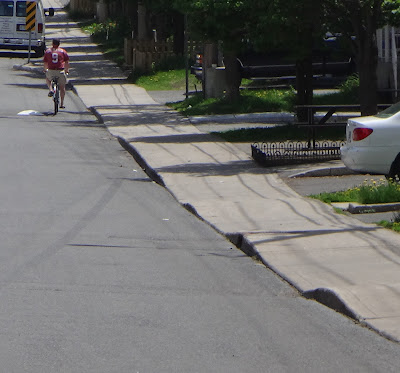
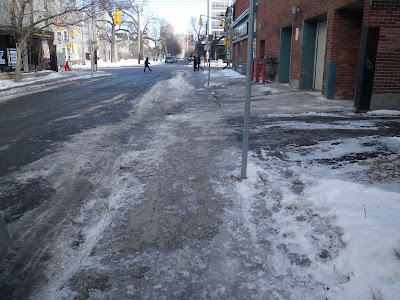
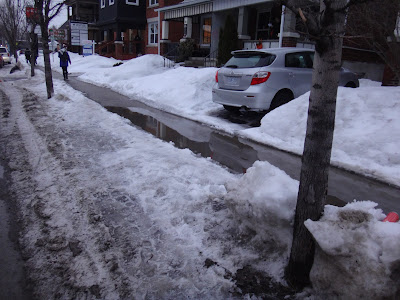



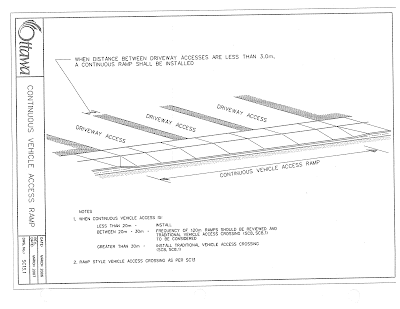



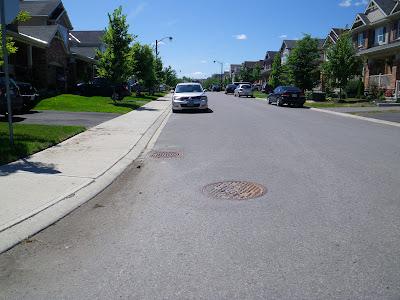


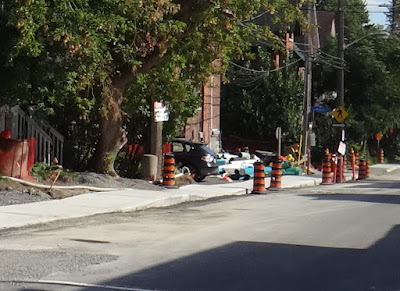


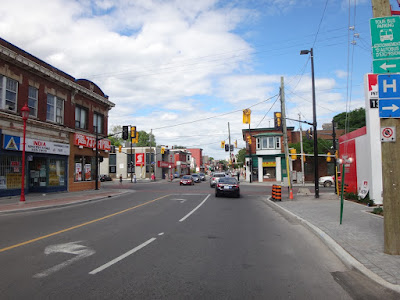
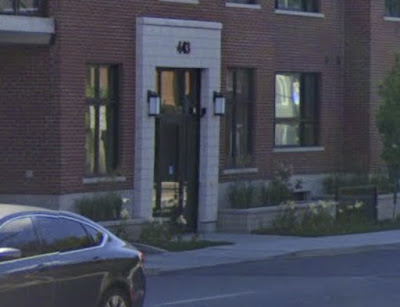
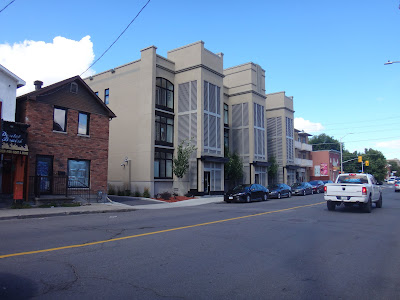
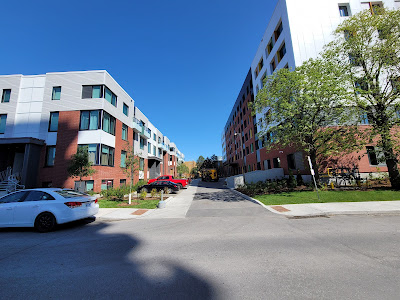
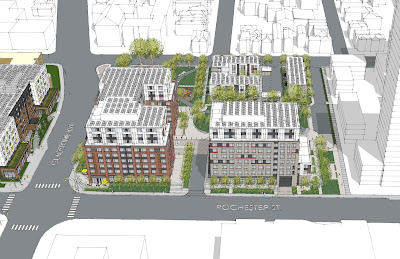
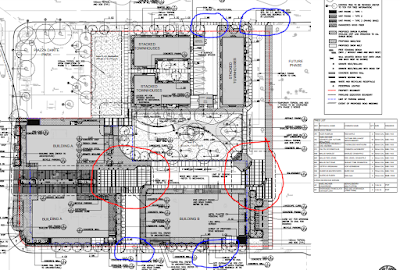

No comments:
Post a Comment