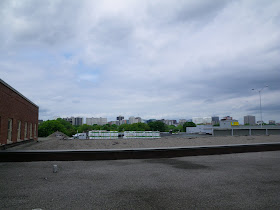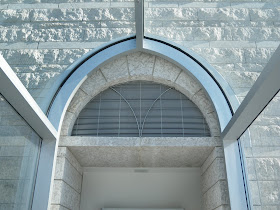Special Thursday post: Today is the one-year anniversary of the magnitude 5 earthquake that rocked the Ottawa area on June 23, 2010. This morning I woke to many messages about where people were during an earthquake in
my Twitter feed, and since Twitter reads reverse-chronologically, I'd thought I'd slept through an earthquake
this morning until I saw the original question from the Ottawa Citizen's twitter account asking people where they were last year.
I was on a private tour of the former OBE Media Centre on Bronson just south of the 417(the "
Bronson Shops"). During the earthquake, we were on the lower roof. Since the building is right next to the queensway, a couple of us thought there were just some big trucks driving by. Centretown's northern skyline (beyond the lowrise zones) is visible beyond the Queensway.

But Jack Corry, the OCDSB's area supervisor was with us on the tour and told us that it was in fact an earthquake. We got to hear the live updates from schools across the city over his radio, including schools closing in the western suburbs and pleas from the head office for schools to stop asking for how to proceed while they figure out a plan.
I'd organized the tour (which consisted of Jennifer McKenzie, OCDSB trustee for Somerset and Kitchissippi and now Chair of the school board, Jack, my friend
Richard Guy Briggs and me) because of the Ontario Ministry of Transportation's plans to buy it and demolish it to straighten the 417 Bronson offramp (currently cars continuing straight must jog south at
Bronson and wait to turn left, which backs up traffic all the way to Gladstone). When I was attending
McNabb public school, every day I'd see the building as the school bus came off that ramp and turned north on Bronson, so I was always curious what was inside.
I took hundreds of photos of the inside and plan to post them in a series sometime, but I wanted to get something up for the quake anniversary.
Richard posted some photos on his site, and
URBSite has a post on the history of the building.
[Look for more one-photo posts under the label Singles]
 As their history page explains (though I think it's a bit out of date), the CCOC started as an offshoot of one of the two groups that later merged into the CCCA. Irving Greenberg (of Minto development fame and brother of former Ottawa mayor Lorry Greenberg) was president of the CCOC at the time that they got their first grant and loan to buy and repair the rowhouse at 530-540 McLeod (at Percy).
As their history page explains (though I think it's a bit out of date), the CCOC started as an offshoot of one of the two groups that later merged into the CCCA. Irving Greenberg (of Minto development fame and brother of former Ottawa mayor Lorry Greenberg) was president of the CCOC at the time that they got their first grant and loan to buy and repair the rowhouse at 530-540 McLeod (at Percy).














